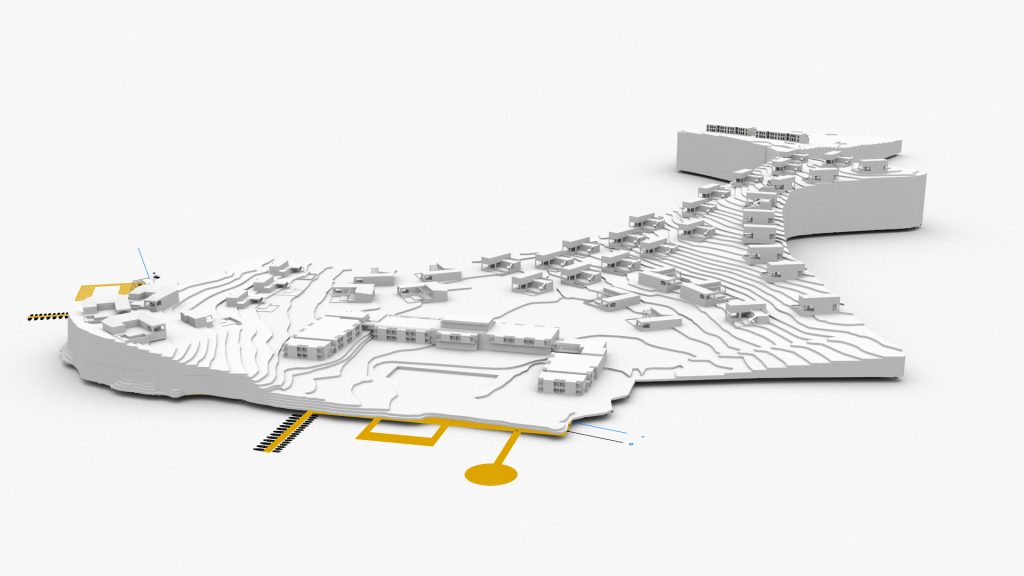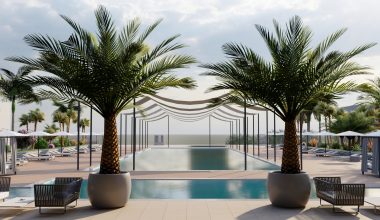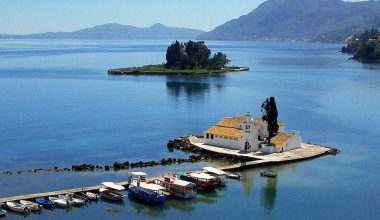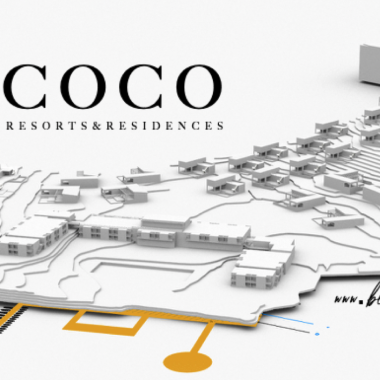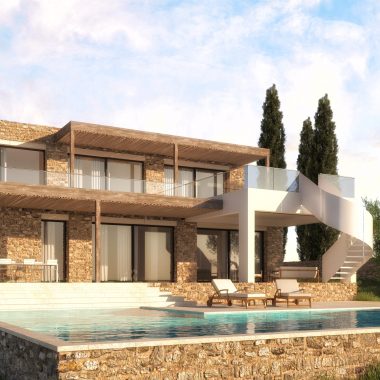….the Master Plan perfectly incorporates the gentle structuring of the natural environment and topography.
In COCO, a boutique hotel will be built with around 90 rooms each will be in the first zone, and will incorporate a restaurant, function halls, and a hydrotherapy center/spa with pool and Pool House. The hotel’s operation by an internationally renowned hotel chain will ensure the highest quality of both the establishment and its visitors.
Within the second and third zones, a minimal portion of land will be utilized for the creation of a select number of luxury residences, fully integrated into the natural landscape.
The construction design follows the topography of the natural environment and ensures that it enhances it by subtlety blending in so well, that it is barely visible even from the sea.
Furthermore, the enhancement of the area’s natural wealth will create a network of green areas that are all public ally accessible.
In full respect of the island’s character, the project largely follows its unique architectural elements, whilst the Master Plan features the traditional materials – a cultural legacy from the Venetian period that beautifully links the past, the present and the future using this longstanding symbol of the island’s endurance.
COCO INTEGRATED TOURISM COMPLEX
THE PRIVATE HOTEL RESORT & RESIDENCES MASTERPLAN
The total land area of the COCO Integrated Tourism Complex is 13 hectares. The land area in the core district is around 129.894.000 sqm.
